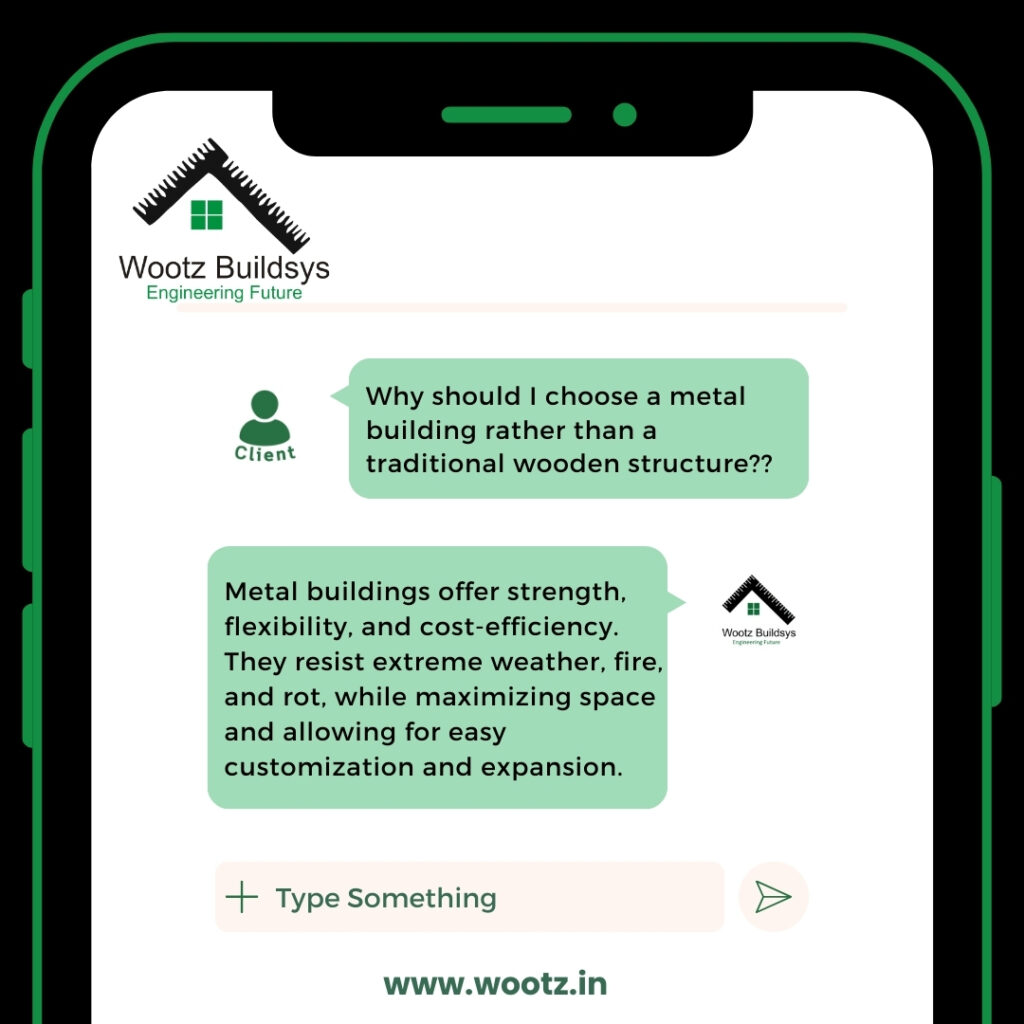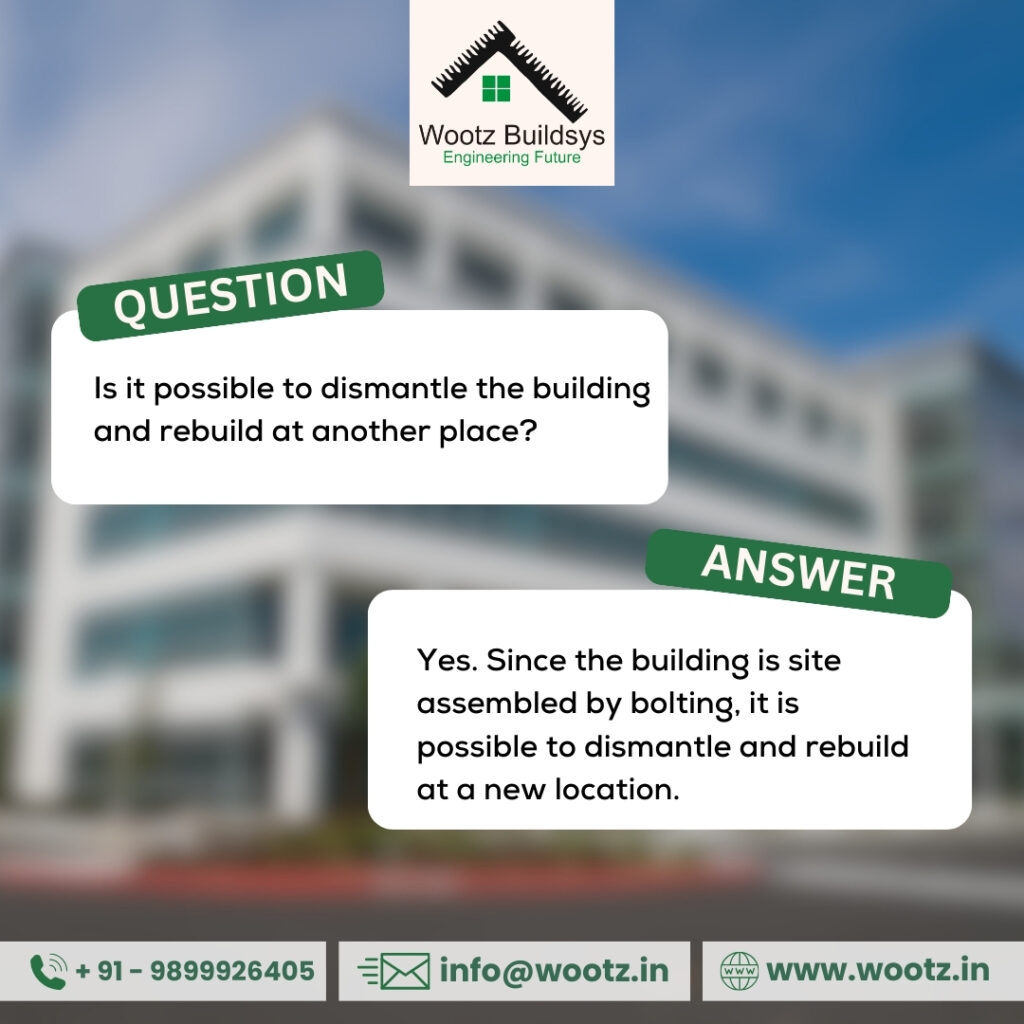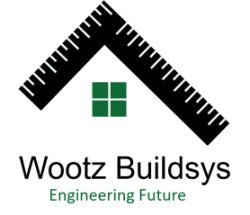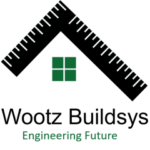In today’s construction industry, efficiency, speed, and cost-effectiveness are crucial. Pre-Engineered Building (PEB) structure design is an innovative solution that meets these needs. This modern construction method has revolutionized the way we approach building projects, offering smart solutions for faster construction without compromising on quality or durability. Here, we’ll explore how PEB structure design offers a quicker, more flexible, and cost-effective alternative to traditional construction methods.
What is PEB Structure Design?
PEB (Pre-Engineered Building) structure design is a building solution that involves the design and construction of buildings using pre-fabricated components. These components include steel frames, roof panels, wall panels, and other structural elements that are pre-designed and manufactured in a factory, and then assembled on-site.
This method eliminates much of the time-consuming process associated with traditional construction, as the majority of the work is done in a controlled factory environment. Once the components arrive at the construction site, they are quickly assembled, drastically reducing the overall construction time.

Why PEB Structure Design is Ideal for Faster Construction
1. Time-Saving Process
One of the most significant advantages of PEB structure design is its efficiency in saving time. Since the components are pre-designed and manufactured in advance, the on-site assembly process becomes faster, reducing the total construction timeline by up to 50% compared to conventional methods. This makes PEB an ideal solution for projects with tight deadlines.
2. Cost-Effective
PEB structure design is not only faster but also more economical. Because the components are manufactured in bulk in a factory setting, material waste is minimized. Additionally, the quick assembly reduces labor costs, making PEB a highly cost-effective solution for a wide range of projects.
3. Flexibility in Design
Despite being pre-engineered, PEB structure design offers great flexibility. You can customize the design based on your specific requirements, whether you need a small industrial warehouse, a large commercial space, or even a multi-story building. The flexibility in design ensures that PEB structures can meet a wide range of architectural needs.
4. High Durability
Pre-engineered buildings are known for their durability. The use of steel, a material that is highly resistant to adverse weather conditions, corrosion, and pests, ensures the longevity of the structure. PEB structures are designed to withstand high wind speeds, heavy rainfall, and even seismic activity, making them ideal for various environmental conditions.
5. Low Maintenance
PEB structures need less maintenance than traditional buildings. The steel used in PEB designs is often treated to resist rust and corrosion, reducing the need for frequent repairs or replacements. This adds to the long-term cost savings for the building owners.
Applications of PEB Structure Design
PEB structure designs are versatile and can be applied to various types of buildings across different sectors. Some common applications include:
- Industrial Warehouses: The large, open spaces offered by PEBs make them ideal for warehouses and storage facilities.
- Factories and Manufacturing Units: PEBs provide the necessary flexibility to accommodate large machinery and equipment in factories.
- Commercial Buildings: Malls, office spaces, and showrooms can all benefit from PEB structure design due to the quick construction time and customizable design options.
- Sports Complexes: The wide, column-free spaces in PEB structures are perfect for sports arenas and gymnasiums.
- Airports and Hangars: PEB designs are frequently used for large structures like airport terminals and airplane hangars due to their strength and ability to cover large spans without support columns.

How Does PEB Structure Design Work?
PEB structure design follows a streamlined process that integrates architectural design with engineering principles:
- Design and Planning: The design phase includes creating a layout that suits the client’s needs, followed by detailed engineering work that ensures the structural integrity of the building. Software tools create 3D models to guide the manufacturing process.
- Manufacturing: After the design is finalized, the building components such as steel columns, beams, and panels are manufactured in a controlled factory environment. This ensures precision and quality control during production.
- Transportation and Assembly: The pre-fabricated components are then transported to the construction site, where they are assembled. The lightweight nature of the components makes transportation easy, and the assembly process is quick and efficient.
- Completion: Once the assembly is complete, the finishing touches, such as insulation, painting, and electrical installations, are added to finalize the building.
Conclusion
PEB structure design offers smart solutions for faster, cost-effective, and durable construction. Whether you’re looking to build an industrial warehouse, a commercial building, or any other type of structure, PEBs provide the perfect blend of flexibility, speed, and strength. By opting for PEB structure design, you can ensure a quicker project completion time without sacrificing quality or durability.
FAQs
Q1: Is PEB structure design suitable for all types of buildings?
Yes, PEB structure design is highly versatile and can be used for various building types, including industrial, commercial, and residential projects. The design can be tailored to meet specific architectural and functional requirements.
Q2: What kind of maintenance do PEB structures require?
PEB structures are low-maintenance. The steel components used are often coated to resist corrosion and rust, reducing the need for frequent repairs.
Q3: Can PEB structures withstand harsh weather conditions?
Absolutely. PEB structures are designed to withstand adverse weather conditions, including high winds, heavy rain, and seismic activity. The use of durable materials like steel ensures the longevity of the structure.
toto togel toto togel jacktoto togel online toto togel situs toto situs toto jacktoto situs slot situs toto


