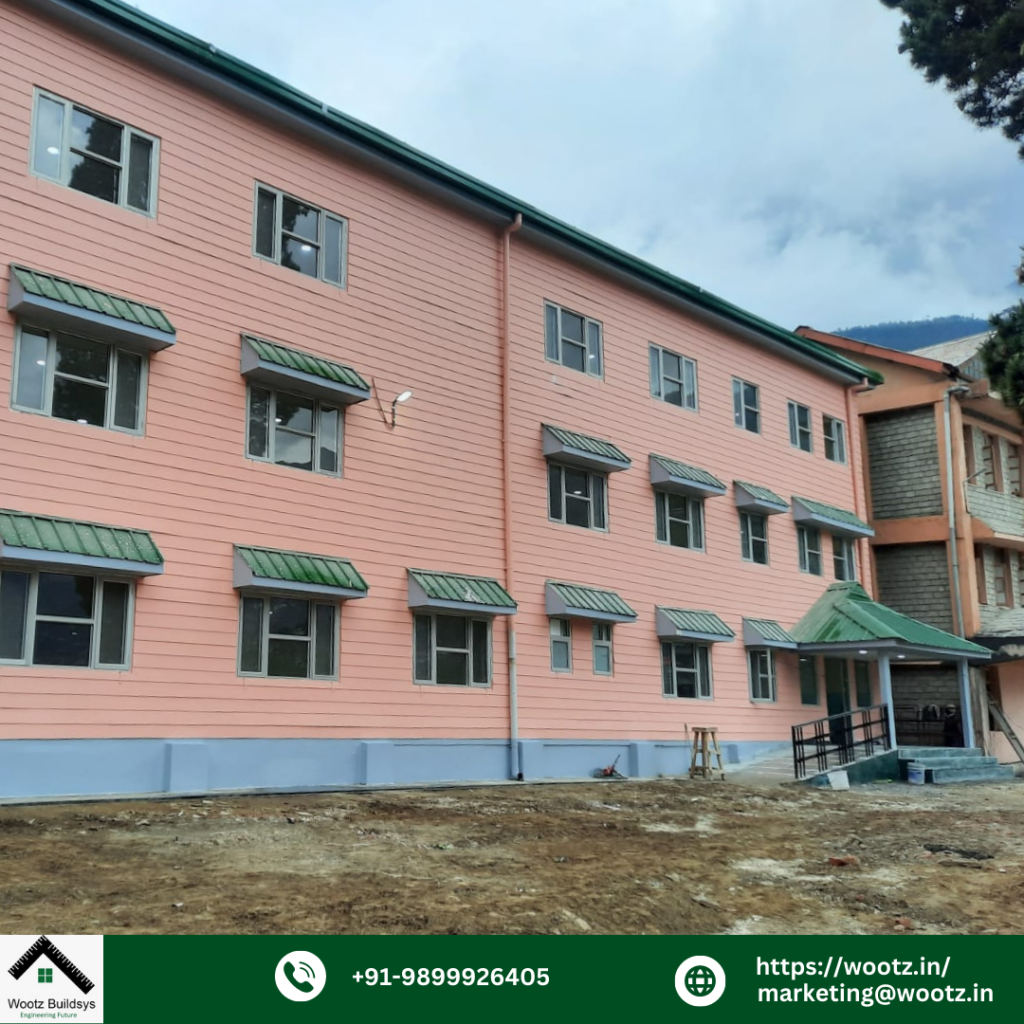
Today’s building world is transformed by Pre-Engineered Buildings (PEBs). These structures bring quickness, adaptability, and eco-friendliness. For education spaces like schools, PEBs are the perfect choice. They offer a spot perfect for studying, yet they’re cost-saving and quick to build. In this easy-to-follow guide, we’ll take you through every step of PEB construction for schools.
Understanding PEB Construction for Schools:

PEB construction for schools involves the fabrication of building components in a factory setting and assembling them on-site. This method significantly reduces construction time and offers numerous other benefits, making it an attractive choice for school projects. Let’s delve into the intricacies of PEB construction for schools.
Step 1: Planning and Design
Starting any building project means careful thought and design. This is really important for PEB school builds. Here, you need a good idea about the layout. Things like how big the classrooms should be, where the office areas should go, where students can play, and safety rules all need thought. Teaming up with architects and engineers who know all about PEB building makes sure the plan looks good and works well.
Step 2: Site Preparation
After finalizing the design, attention swaps to readying the build site. Tasks involve land clearing, ground leveling, and drainage check. Preparing the site is a key step to set a sturdy and long-lasting base.
Step 3: Foundation Installation
Once the site is ready, it’s time to lay the foundation. There are many ways PEBs can be secured – it depends on what the ground is made of and what the building needs. A firm foundation is key. It decides how stable the school building will be and how long it will last.
Step 4: Manufacturing of Building Components
While the base is settling in, all the building parts are prepared separately in a special factory setting. Talking about these parts, we have main pieces like pillars, roof supporters, and bigger beams. Then, we also have some extra parts such as wall pieces, roof pieces, and stuff to keep us warm. The best part? This perfect factory setup makes sure every piece is high quality and exactly alike.
Step 5: Transportation and Delivery
The pieces of the structure, when prepared, are taken to the place of creation. A good system for moving things is key: you want your materials on site when needed, and you don’t want to spend too much. Watchful movement keeps those pieces damage-free.
Step 6: Assembly and Erection
All the parts are now on-site, starting the building process. Skilled building teams use carefully made plans to assemble the structure, kicking off with the main frame. They use top-level techniques like bolting and welding to keep the structure stable and firm.
Step 7: Installation of Secondary Systems
After the main framework is set, we start setting up follow-up systems. This includes the roof, insulation, doors, windows, and utilities. During this phase, there needs to be teamwork among different trades. This allows smooth fitting of all parts.
Step 8: Finishing Touches
The structure grows, and we add the final touches to boost its look and use. Inside, we lay the floors, paint, and install cabinets. Outside, we take care of landscaping and put up signs.
Step 9: Quality Assurance and Inspection
In the whole building process, we use strict quality checks. This helps us follow all rules and standards for building. Regular checks by approved people spot any problems and fix them fast.
Step 10: Handover and Occupancy
When the builders finish their job and the school ticks all the rules off, it’s ready for kids and teachers. A big key swap happens next, with school heads on the receiving end. Plus, they might hold mini-workshops so the staff knows how everything works and how to look after it all.
Conclusion:
PEB Construction for School is a swift, budget-friendly method for raising schools, promising top-notch buildings in firm deadlines. This easy-to-follow guide enables key players to smoothly manage a successful PEB construction for school. It paves the way to offer students a secure, inviting space, fostering learning for many future years.
Frequently Asked Question (FAQ’s)
Q1: What are the advantages of using PEB construction for schools?
PEB construction offers several advantages for schools, including faster construction timelines, cost-effectiveness, flexibility in design, energy efficiency, and sustainability. Additionally, the factory fabrication process ensures high-quality construction components and reduces on-site labor requirements.
Q2: Are PEB structures durable enough for school buildings?
Yes, PEB structures are highly durable and can withstand various environmental conditions. The use of high-quality steel and advanced manufacturing techniques ensures structural integrity and longevity, making PEBs a reliable choice for school buildings.
Q3: Can PEB construction accommodate unique design requirements for schools?
Absolutely! PEB construction allows for flexibility in design, enabling architects to customize school buildings to meet specific requirements and aesthetic preferences. Whether it’s incorporating innovative educational spaces, implementing sustainable features, or adhering to local building codes, PEBs can accommodate diverse design needs.
Q4: How long does it take to complete a PEB construction project for a school?
The timeline for completing a PEB construction project for a school depends on various factors such as the size of the building, complexity of design, site conditions, and permitting processes. However, compared to traditional construction methods, PEB construction typically offers significantly shorter construction timelines, allowing schools to be operational sooner.
situs togel cabe4d cabe4d toto togel jacktoto togel online toto togel toto togel situs toto situs toto jacktoto situs toto jacktoto situs slot slot gacor jacktoto jacktoto slot online

