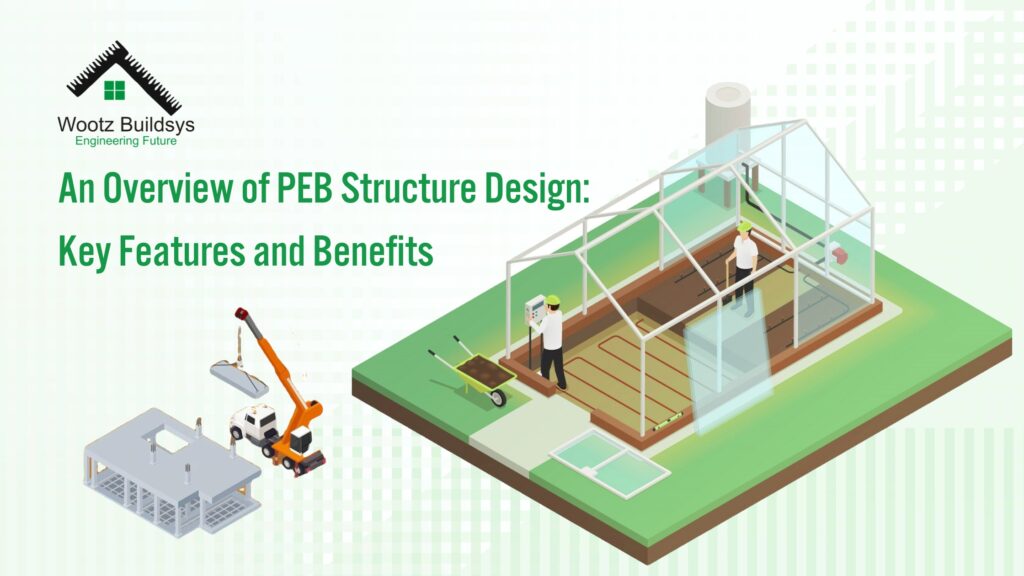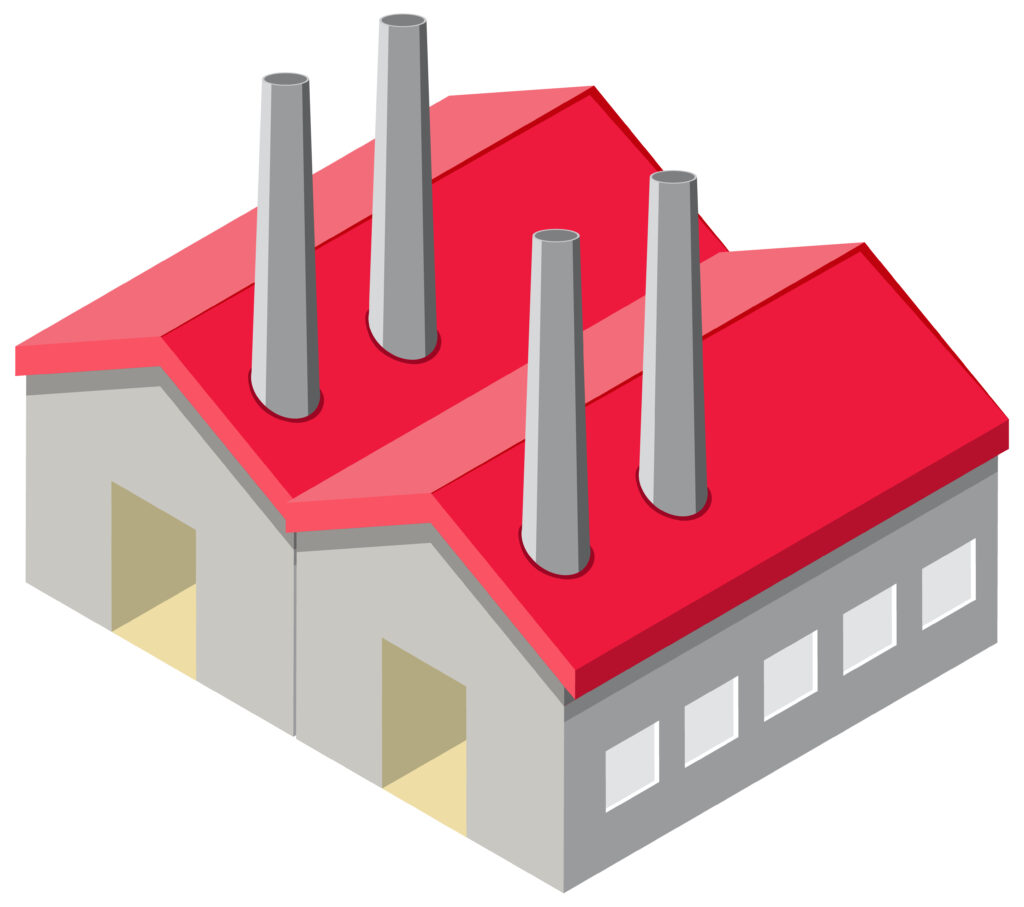
PEB structures have changed construction by offering affordable, strong, and adaptable buildings for many uses. At the core of their popularity is the detailed PEB structure design process, which ensures these buildings are tailored to specific needs while making the best use of resources. Here we will explore the key aspects of PEB structure design, its standout features, and the significant benefits it offers to modern industries.
What is PEB Structure Design?
PEB structure design refers to the systematic process of planning, engineering, and fabricating pre-engineered components to construct buildings. PEB structures are built with precision using advanced software and manufactured in controlled factory settings, unlike traditional construction methods. This approach not only enhances quality but also streamlines the construction process, making PEB structure design a preferred choice for various industries.

Key Features of PEB Structure Design
1. Customizable Designs
PEB structure design offers unparalleled flexibility in customization. Whether it’s warehouses, industrial facilities, or commercial spaces, PEB structures can be tailored to meet specific functional and aesthetic requirements. From dimensions to layouts and roofing styles, every detail can be customized.
2. High Structural Integrity
PEB structures are engineered to endure various environmental conditions. The design includes the use of high-strength steel and precise engineering calculations to ensure the building’s durability and stability.
3. Lightweight Construction
A hallmark of PEB structure design is the use of lightweight materials without compromising strength. This reduces the load on foundations, making these structures suitable for diverse terrains.
4. Energy Efficiency
PEB structure design incorporates energy-efficient elements such as insulated panels, reflective roofs, and natural ventilation systems. These features help lower energy consumption and enhance sustainability.
5. Modular Components
PEB structures are designed with modular components that are made off-site and assembled on-site, which cuts down construction time and ensures uniform quality throughout.
6. Scalability
The modular nature of PEB structure design allows for easy expansion or modification, making it ideal for businesses with evolving infrastructure needs.
Benefits of PEB Structure Design
1. Cost-Effectiveness
One of the most significant advantages of PEB structure design is its cost efficiency. The streamlined fabrication process reduces material wastage, labor costs, and construction timelines, offering a highly economical solution.
2. Faster Construction
PEB structures can be completed in a fraction of the time required for traditional buildings. The pre-engineered components are ready for quick assembly, minimizing project delays.
3. Low Maintenance
PEB structure design utilizes corrosion-resistant materials, ensuring long-term durability and reducing maintenance requirements.
4. Environmental Sustainability
The use of recyclable materials and energy-efficient designs in PEB structure design supports green building practices, reducing the environmental footprint of construction projects.
5. Enhanced Usable Space
With clear-span designs that eliminate the need for internal columns, PEB structures maximize usable interior space. This is particularly advantageous for industries like warehousing and manufacturing.
6. Adaptability Across Industries
PEB structure design caters to a wide range of applications, from industrial plants and storage facilities to community centers and commercial buildings. Its versatility ensures it meets the unique demands of various sectors.
Applications of PEB Structure Design
- Warehousing: Ideal for storage facilities requiring large, unobstructed spaces.
- Industrial Plants: Suited for factories and assembly lines with specific operational layouts.
- Commercial Buildings: Provides cost-effective solutions for offices, showrooms, and retail outlets.
- Agricultural Use: Perfect for grain storage, equipment housing, and livestock shelters.
- Community Projects: Supports infrastructure like schools, hospitals, and recreational centers.
The Role of Technology in PEB Structure Design
Advanced software and engineering tools play a crucial role in PEB structure design. These technologies enable accurate simulations, stress analysis, and load calculations, ensuring every component meets safety and performance standards. Additionally, Building Information Modeling (BIM) enhances collaboration among architects, engineers, and fabricators, leading to efficient project execution.
Conclusion
PEB structure design represents a paradigm shift in modern construction, combining efficiency, sustainability, and versatility. By leveraging advanced engineering and innovative materials, PEB manufacturers deliver solutions that meet the evolving demands of various industries. Whether you’re planning a warehouse, industrial plant, or community center, PEB structure design offers a reliable and future-ready option for your infrastructure needs.
Frequently Asked Questions (FAQs)
Q1: Are PEB structures environmentally friendly?
A1: Yes, PEB structure design emphasizes sustainability by using recyclable materials, energy-efficient features, and reducing construction waste.
Q2: Can PEB structures withstand harsh weather conditions?
A2: Absolutely. PEB structures are engineered to endure extreme weather conditions, including heavy rain, snow, and high winds.
Q3: Is it possible to expand a PEB structure in the future?
A3: Yes, the modular nature of PEB structure design makes it easy to expand or modify as needed.
Q4: Are PEB structures suitable for residential purposes?
A4: While primarily used in industrial and commercial sectors, PEB structures can be adapted for residential use, offering cost-effective and durable housing solutions.
slot gacor toto slot rtp slot rtp slot paito hk data hk situs slot slot gacor slot gacor monperatoto toto slot bandar togel monperatoto situs togel situs toto rtp slot situs slot slot gacor toto slot monperatoto monperatoto slot gacor link slot gacor toto slot situs slot toto slot cabe4d situs slot toto macau toto togel toto macau toto togel you dog suck my dig toto slot situs slot slot resmi situs slot situs gacor bandar togel rimbatoto situs slot toto togel jacktoto situs toto jacktoto situs toto situs toto situs slot situs toto slot gacor jacktoto

